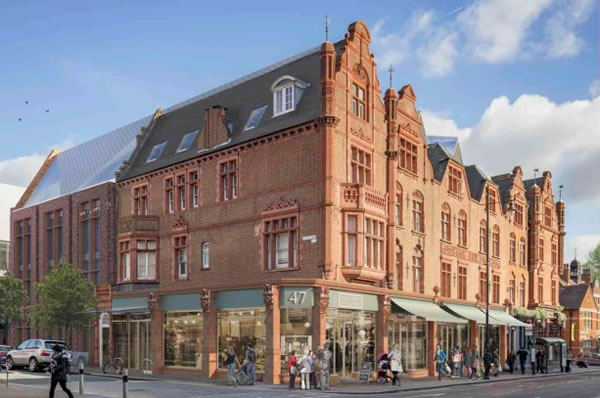Hotel Plan For Wimbledon's Town Centre Bank Buildings
Controversial scheme is approved by just one vote at council planning committee

A locally listed building in Wimbledon town centre will be turned into a 76 room hotel after it was approved by just one vote at a recent Merton planning committee.
The site, on the corner of Wimbledon Hill Road and Alwyn Road, is known as the Bank Buildings.
A report which was considered by Merton Council’s planning committee last week said: “Architecturally, the Bank Buildings are recognised as one of the most magnificent buildings in both the town centre and the Conservation Area.”
Plans for a new hotel include ‘substantial demolition’ of the existing building but will keep the current facade. It also includes a five-storey extension at the back fronting Alyne Road and the introduction of a basement level.
As well as a new roof above the current building to accommodate an extra floor, this is expected to be glazed. There will also be shops on the ground floor, as there already are.
The plans for the three storey buildings dating back to 1885 are from Wallhill Ltd and architects WAMM consulting Ltd.
A statement on the planning application said: “The development would create a viable redevelopment of the site including the full refurbishment of the locally listed faced, therby preserving this heritage asset for generations.
“The scheme would underpin the vitality of the local economy by re-introducing viable employment uses and providing clientele for neighbourhood businesses and retail areas.”
At a meeting of Merton’s planning committee last week, chair of the Wimbledon Hill East Residents Association Lynne Gordon said: “The buildings have been left to decay over the past ten years and we look forward to their restoration, however we urge you to refuse permission for this budget hotel.
“This is a gross over-development of the site and will see at least a doubling in size.
“This top floor reception will provide an ideal location for drug dealing and prostitution already a great problem in this area of Hillside Walk.
This is a concern that was also raised by PC Pat Simcox in a representation to the plans.
A letter from the police reads: “The reception for the hotel is planned to be on the 4th floor and is accessed via the hotel entrance and ground floor lift lobby.
“This arrangement is in place at other hotels which has caused issues with prostitution and drug dealing within the hotel. A reception point at the
main entrance to the hotel is preferable, and the main entrance should be designed to provide an airlock which incorporates a quality access control system.”
The plans were given the green light by the planning committee after the tight vote and now developers will have three years to start work on the new hotel.
By Tara O'Connor, Local Democracy Reporter
October 24, 2019