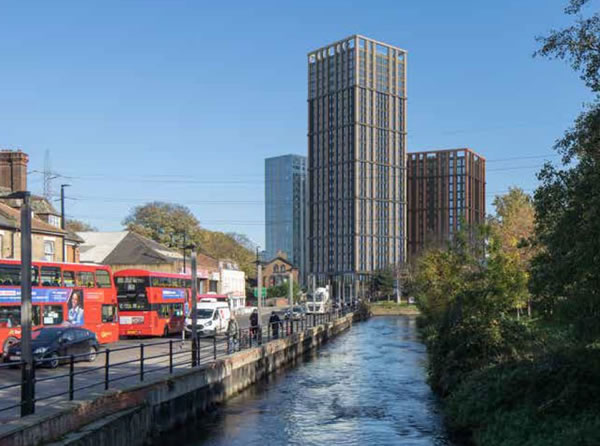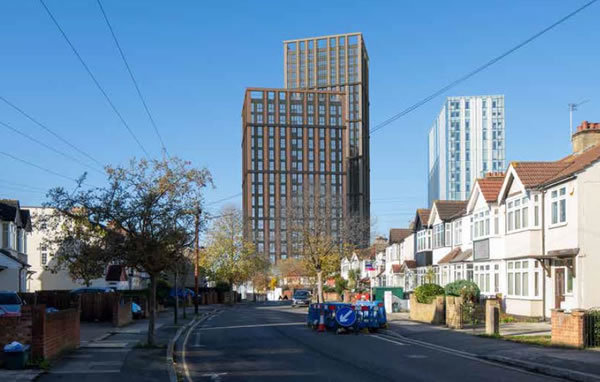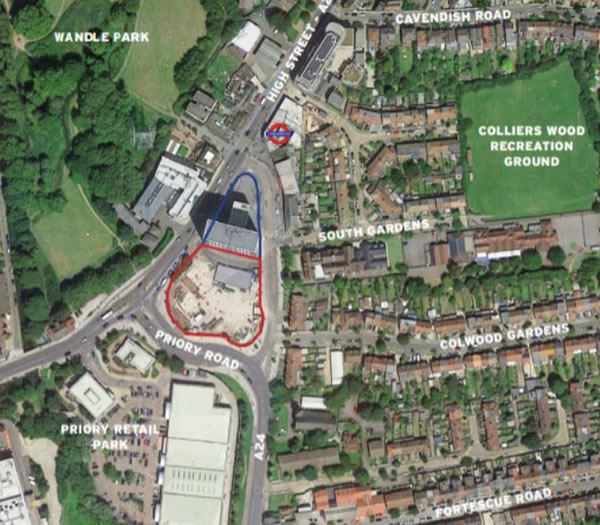Colliers Wood Twin Tower Block Scheme Is Submitted To Planners
Largest tower would reach 26 storeys and form a "cluster" with Britannia Point

River Wandle view of the double tower block scheme planned for Colliers Wood
Controversial plans for two new tower blocks - one rising to 26 storeys - next to the landmark Britannia Point block in Colliers Wood have been submitted for planning permission.
Developers Criterion Capital want to build the 26-storey block alongside a 16-storey tower, on land behind the former 'Brown & Root Tower'.
They have re-named the scheme for the third time, scrapping the "Watercress Island" title and calling the project, "Colliers Wood Island".
It will provide 266 homes, flexible public space for cafes, restaurants and offices, landscaping, public open space, cycle parking and accessible parking.
Criterion, which was behind the 19-storey Britannia Point scheme as well as the conversion of Eagle House in Wimbledon Village into eight apartments, completed a public consultation on its proposals last year.
Comments on the latest plans can now be made to Merton Council by emailing planning.representation@merton.gov.uk and quoting reference number 21/P0082 until February 24.
In its application to Merton Council, Criterion points out that the scale of the proposed development was reduced from 34 and 14 storeys to 26 and 16 storeys.
Included in the application submitted by the developers is a Heritage, Townscape and Visual Impact assessment by property consultancy Montagu Evans.
The report states: "The key drivers for the design of the proposed development should be to
form a coherent cluster with the existing 19-storey Britannia Point building and to minimise harm to adjacent sensitive land receptors, including heritage assets and residential streets to the east.
"The proposed height is commensurate with the town centre location, particularly mindful of it being adjacent to the underground station and also the characteristics of the ‘island’ site."
But it admits there would be "some adverse impacts to visual amenity in views from Colwood Gardens and South Gardens". An impression of the view from Colwood Gardens is pictured below.

Colwood Gardens resident Sean Hammond has made the following comments to the council about the scheme: "Buildings of this size and nature would represent an unacceptable level of intensification, and have a negative effect on the amenity and environment of the Colliers Wood Town Centre. These tower blocks will block sunlight from neighbours and particularly Singlegate Primary School."
He adds that the existing 'wind tunnel' effect around Christchurch Road and South Gardens would be amplified and continue to Colwood Gardens and Merantun Way, causing "more of a danger to all".
He said he thought the proposed development would cause a build-up of traffic, pollution and noise in an area already heavily polluted and close to schools and family homes.
"As a resident for 10+ years now, I have seen Colliers Wood suffer disproportionately from rushed and overpowering intensified developments (Britannia Point itself being one of them), which disregard the area and have ignored local residents' concerns. I believe this development, as proposed, is a further example of this. Please do not turn Colliers Wood into another Croydon or similar high intensity city-like centre, when it clearly has the feel of a community-based local village area.
"Given the already domineering and incongruous presence of Britannia Point in a low-rise suburb, it is unfair to expect thousands of residents of Colliers Wood to suffer further erosion of their amenity by the construction of buildings almost a third higher. This proposal is fully out of keeping with the current low building character of the area," he added.
But the Montagu Evans report submitted by the developers adds: "The design team has sought to mitigate that impact through a considered approach to architecture and urban design. Of note, the scale of the proposed development was reduced during the pre-application process from 34 and 14 storeys. The submitted proposed heights of 16 and 26 storeys have a clear stepped arrangement that forms a balanced composition with Britannia Point, in accordance with the aspirations of the emerging Local Plan.
"The slender footprint of each building and their arrangement within the application site ensures the maximum separating distance between them, which helps maintain the residential amenity of the existing residents in Britannia Point. The separation also maximises the clear sky gaps between the buildings. In conjunction with their orientation and the variation in brick material palette, this adds further depth to their composition.
"The proposed soft landscaping treatment within the open spaces will provide visual amenity from the surrounding townscape and will be complementary to the adjacent Wandle Park. The green swathe of soft landscaping...is informed by the organic form of the River Wandle and linear watercress beds that historically occupied the application site. As a whole, the proposed development has the potential to demonstrably improve the character, appearance and function."
The application documents show the developers have paid £60,500 to Merton Council to get the scheme to this stage.
Colliers Wood Residents' Association has set up a petition to show objection to the scheme. Within two days of it being started, it had received more than 320 signatures.
Phil Ger, from the Residents' Association, pointed out that the developer's own local consultation showed 59.6% of respondents did not agree with the proposal and 12.4% were 'not sure'.

Colliers Wood Island would be inside the red border, with blue showing the existing block
February 7, 2021